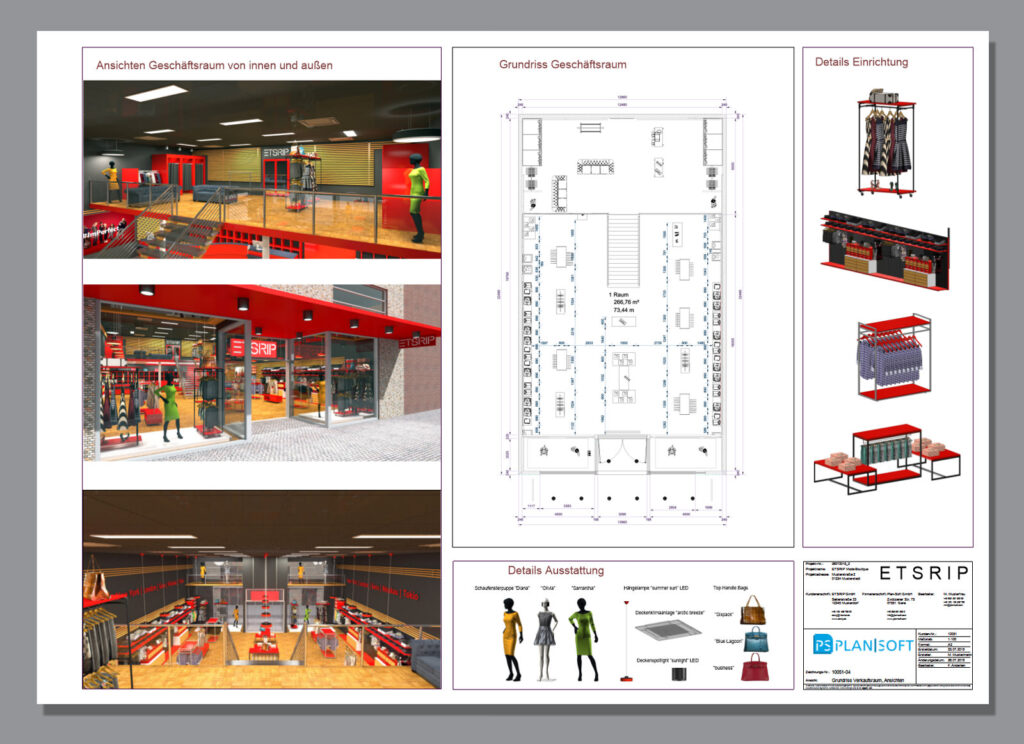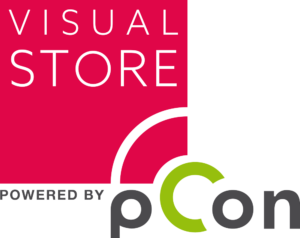Functions for planning and room design
Our software offers you a simple and intuitive program interface that allows you to plan quickly and easily. With just a few clicks, you can organize and manage your planning. Our user-friendly interface makes it easy for you to navigate the software and get your work done efficiently. Whether you are an experienced user or a novice, our software is easy to use and provides you with all the features you need to get your work done successfully. Try it now and experience the benefits of a simple and intuitive program interface.
Floor plan creation
Our software offers you a wide range of import options for DWG, DXF, PDF and many other formats to expand your editing and wall design possibilities. With our software you can easily design rooms by adding windows, doors and other elements and redefining 2D templates. Our software also provides custom dimensions and automatic wall dimensions to make your job easier. Whether you are an experienced designer or a novice, our software is easy to use and provides you with all the features you need to turn your ideas into reality. Try it now and experience the benefits of simple and intuitive editing and wall design software.
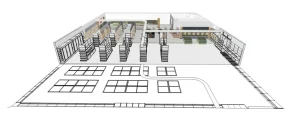
Construction of 2D and 3D objects
Our software offers you the possibility to construct your own models and get creative to realize individual planning and design of your projects. With our design tools like cut, subtract or expand you can realize your ideas quickly and easily. Whether you are an experienced designer or a novice, our software is easy to use and provides you with all the features you need to turn your creative ideas into reality. Try it now and experience the benefits of simple and intuitive software for designing your own models.
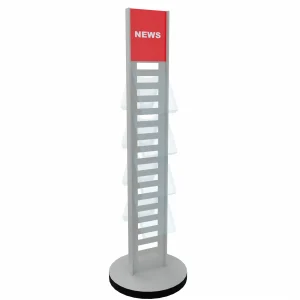
Design of rooms and interior
Our software offers you the possibility to design your room individually with 3D or 2D objects. You can use templates from free libraries like Google Warehouse or integrate ready-made objects from manufacturers from our data pool. The surfaces can be provided with materials from the existing library or photos. Almost all possibilities can be represented as in reality, such as metal, glass, reflecting or mirroring surfaces. Objects can be easily duplicated to quickly occupy rows or surfaces. Many keyboard shortcuts and simple mouse movements are available for control and movement around the room. Whether you are an experienced designer or a novice, our software is easy to use and provides all the features you need to bring your ideas to life. Try it now and experience the benefits of simple and intuitive software for customizing your space.
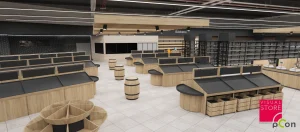
Presentation as an experience
- AR, VR export to share with partners, customers or friends
- 360 degree panoramas
- Video sequences
- create high resolution photos
- Use of print frames and layouts
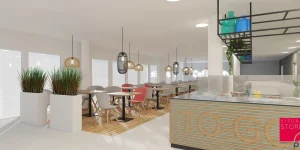
Interfaces and transfer to customers or partners
- Interfaces to well-known systems such as DWG, DXF, FBX, 3DS, PNG, PDF, etc.
- Share and send directly via web and click
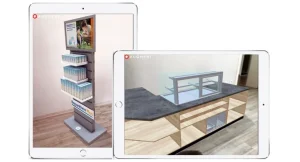
Tools for planners and marketing
- Shelf configurator
- Goods placement
- Parts lists
- Mounting sheets
- Articles and catalog tools for manufacturers and own databases
- many individual evaluation options
- many interfaces
